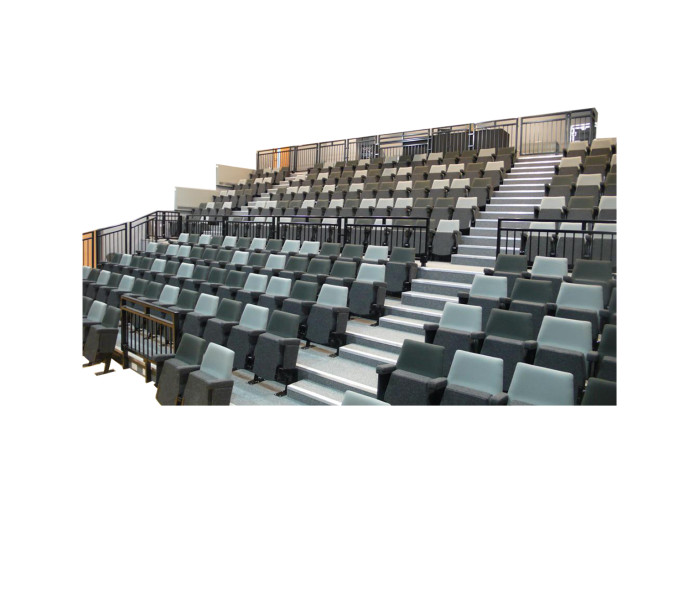Auditorium Seating
by SIS
The overall design of the chair allows aisles and walkways that comply with BS 9999. In existing buildings where the row spacing may be particularly narrow, the Model F6000 chair can be up-righted to provide the required walkway. The seat centres can be varied to suit the seat layout as required.
- Revit 2013 - 2 Central Aisles
- Revit 2013 - Center Aisle
- Revit 2013 - End Aisles
Details
Dimensions
| Width | * |
| Height | * |
| Depth | * |

Approved Geometry

100% Native Format

IFC Data Compliance




